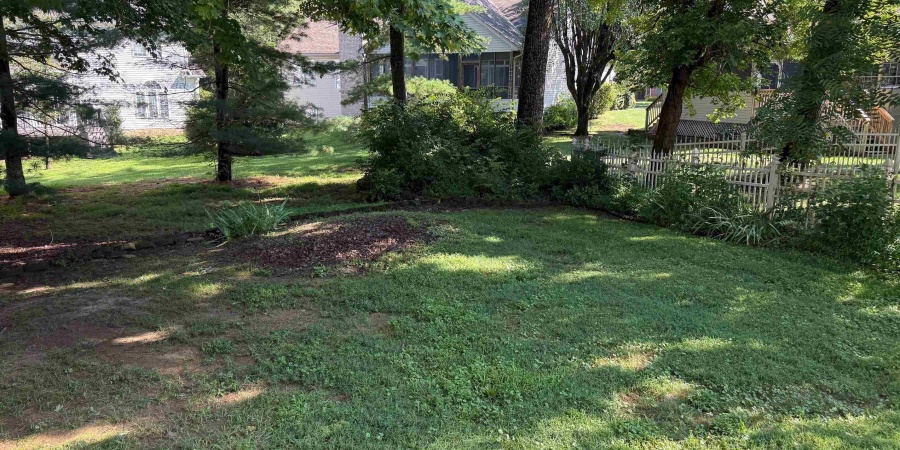3628 E Tamarron Drive, Bloomington, Indiana 47408-2822 MLS 202530938
0.06 acre - 3628 E Tamarron Drive, Bloomington, Indiana 47408-2822

Come see this recently updated and move in ready Ranch Style home. 3 bedrooms and 2 full baths, and a large 3 season room off the kitchen. Formal and informal dining. Gas fireplace in Great Room with vaulted ceiling and ceiling fan. This split floor plan gives privacy for the owner’s bedroom suite. Owner’s suite has skylight and a large walk in closet. The 2 secondary bedrooms offer rooms for a home office or a guest suite as well as additional bedrooms. The kitchen has new countertops, and new kitchen sink. All new kitchen appliances are included. Check out this new refrigerator! Kitchen island provides another eating area. Be sure to open the drawers. Enjoy the rear yard and mature trees from the 3 season room and the patio. 2 car finished garage is recently painted. Washer and dryer are included. . HOA handles lawn mowing and snow removal from driveway and walkway. Home is located on a cul-de-sac street. See attached improvement list. Don’t miss out on this one!
Listing provided courtesy of: RE/MAX Acclaimed Properties, Gary Paine.
- Listing ID : 202530938
- Bedrooms : 3
- Bathrooms : 2
- Lot Area (ACRES) : 0.06 acre
- Visits : 0 in 3 days

- Keith Realty & Auction Group
- View website
- 812-714-8250
- 812-714-8237
-










































































