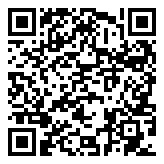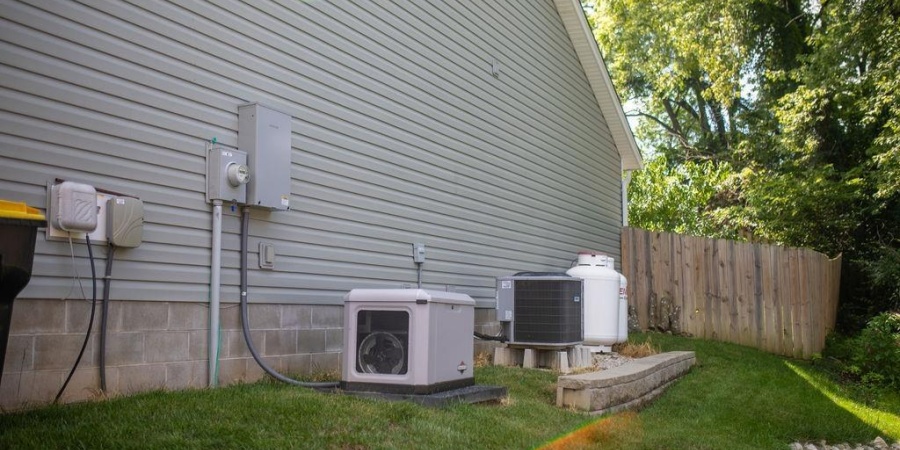7227 W Mustang Drive, Ellettsville, Indiana 47429 MLS 202531316
0.27 acre - 7227 W Mustang Drive, Ellettsville, Indiana 47429

Nearly new ranch with premium upgrades, prime location right next to Edgewood Middle School. Welcome to your next home: a spacious 2,086 sq ft ranch on a quiet cul-de-sac, built in 2020 with high-end features throughout. This 4-bedroom, 2-bathroom home checks every box, starting with a smart, functional floor plan that includes a dedicated foyer with coat closet, a split bedroom layout for privacy, and a wide-open main living area with vaulted ceilings. The kitchen is a true standout—hickory cabinets, corian countertops, stainless steel appliances (including a wine chiller), and a walk-in corner pantry. The primary suite impresses with a tiled walk-in shower featuring a rain shower head, dual vanities, a massive closet—and convenient washer/dryer included. Step outside to a fully fenced backyard with a 8×12 greenhouse, a 12×20 yard barn, 6 peach trees, 2 cherry trees, and a watering system that waters every hanging basket, garden bed, and the greenhouse—controlled by app, with no subscription needed. The yard has a full irrigation system as well. Need storage? The oversized 3-car garage (950 sq ft) features 10′ ceilings, a 400 lb lift system, electric vehicle charger, hot/cold hose, wet/dry vac, and utility sink—plenty of room for a full-size truck and more. Additional upgrades include a whole-house generator, a perimeter drain system, and a hardwired security system with 9 cameras (interior and exterior). With everything less than 5 years old, this home offers worry-free living and premium convenience. A full list of features is available.
Listing provided courtesy of: Beyers Realty, Sable Beyers.
- Listing ID : 202531316
- Bedrooms : 4
- Bathrooms : 2
- Lot Area (ACRES) : 0.27 acre
- Visits : 0 in 90 days

- Keith Realty & Auction Group
- View website
- 812-714-8250
- 812-714-8237
-










































































