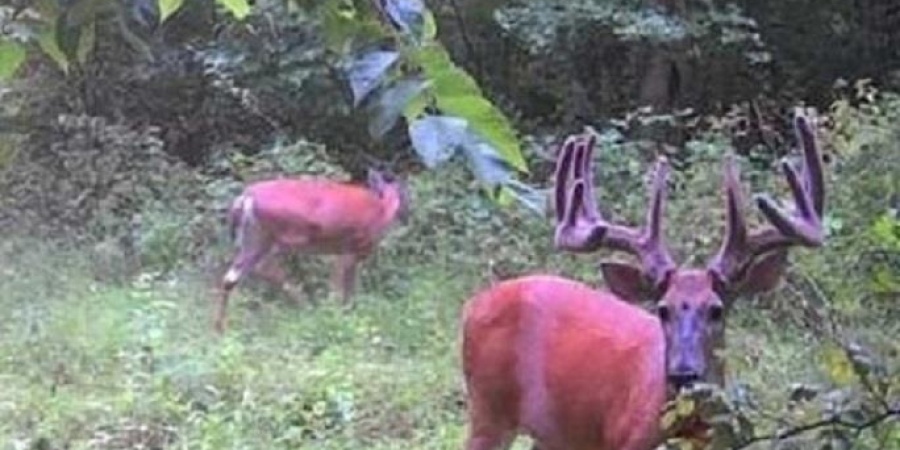8031 Franks Hill Road, Poland, Indiana 47868 MLS 202531955
55.72 acre - 8031 Franks Hill Road, Poland, Indiana 47868

For those who seek a haven of peace, nature, and privacy, this is the place you’ve been waiting for! A truly special find with a magical, inviting atmosphere. Approximately 55 acres of a combination of woods with abundant wildlife, fenced pasture area, stocked pond, and hay field. Some of the largest bucks have been harvested on this property and trail camera photos show a beauty still roaming around. The most unique 4 bdrm, 3 bath home that merges 1830’s style with modern amenities. Large eat-in kitchen has lots of cabinets and counter space adjacent to the 1830’s original cabin converted into a family room with a fire place giving a retro, homey feel. Huge closets and lots of hidden storage areas are throughout the home, including an 8×28 utility storage area and a canning area in the attached garage. Master suite is on the main level with a 9×8 deck to enjoy quiet moments. If you are looking for porches and entertainment areas, this home has an amazing 10×41 front porch, a side porch with a 16×18 wooden deck, and a 24 x 24 concrete patio. Outbuildings are conveniently dispersed on property including a 32×48 pole barn with electricity, water, and concrete floor; a 24×40 hay barn with water and electricity; a 14×30 cabin with lean to; and a 14×17 shed with lean to. All buyers must be pre-approved.
Listing provided courtesy of: Keith Realty & Auction Group, Tilden Keith.
- Listing ID : 202531955
- Bedrooms : 4
- Bathrooms : 3
- Lot Area (ACRES) : 55.72 acre
- Visits : 0 in 78 days

- Keith Realty & Auction Group
- View website
- 812-714-8250
- 812-714-8237
-










































































