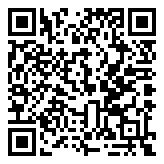3712 E Devonshire Lane, Bloomington, Indiana 47408 MLS 202532460
2 acre - 3712 E Devonshire Lane, Bloomington, Indiana 47408

This beautifully remodeled 4-bedroom, 4-full and 2-half bath home offers 5,746 finished square feet of thoughtfully designed living space, plus abundant unfinished storage. The main level features the kitchen with double sided fireplace, a walk-in pantry complete with refrigerator drawers, the living room, formal dining room, laundry, private study with fireplace, primary suite with your own private entrance to the back deck, and two half baths. Upstairs, you’ll find three spacious bedrooms, 2-full baths and a second living area complete with a wet bar. The walk-out basement adds an oversized family room, a full bath, and three large unfinished rooms ready for storage or future projects. Tucked away in Bloomington’s desirable Devonshire neighborhood, this home offers a quiet, established setting just minutes from Indiana University, east-side shopping and dining, local parks, and cultural attractions. It’s the perfect blend of space, style, and convenience.
Listing provided courtesy of: Century 21 Scheetz - Bloomington, Rebekah Sims.
- Listing ID : 202532460
- Bedrooms : 4
- Bathrooms : 4
- Lot Area (ACRES) : 2 acre
- Visits : 0 in 28 days

- Keith Realty & Auction Group
- View website
- 812-714-8250
- 812-714-8237
-










































































