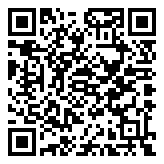2980 Country Club Court, Martinsville, Indiana 46151 MLS 202533196
1.32 acre - 2980 Country Club Court, Martinsville, Indiana 46151

Nestled in nature, this stunning 4-bedroom, 3 1/2-bath home is your private retreat from the hustle and bustle. Situated on two expansive lots with over an acre of serene wooded beauty, this property offers the perfect blend of tranquility and space to roam. Imagine sipping your morning coffee or hosting unforgettable gatherings on the large deck, surrounded by the peaceful sounds of the forest. Inside, you’ll find a thoughtfully designed layout that balances comfort and functionality, with ample room for family and guests, including a fully finished walkout basement. Whether you’re exploring the woods, enjoying the outdoor space and wildlife, or relaxing in your spacious home, this property is a haven for those seeking both adventure and serenity. Don’t miss this opportunity to own your slice of wooded paradise!
Listing provided courtesy of: Carpenter Realtors Mooresville, Pamela Prough.
- Listing ID : 202533196
- Bedrooms : 4
- Bathrooms : 3
- Lot Area (ACRES) : 1.32 acre
- Visits : 0 in 22 days

- Keith Realty & Auction Group
- View website
- 812-714-8250
- 812-714-8237
-








































































