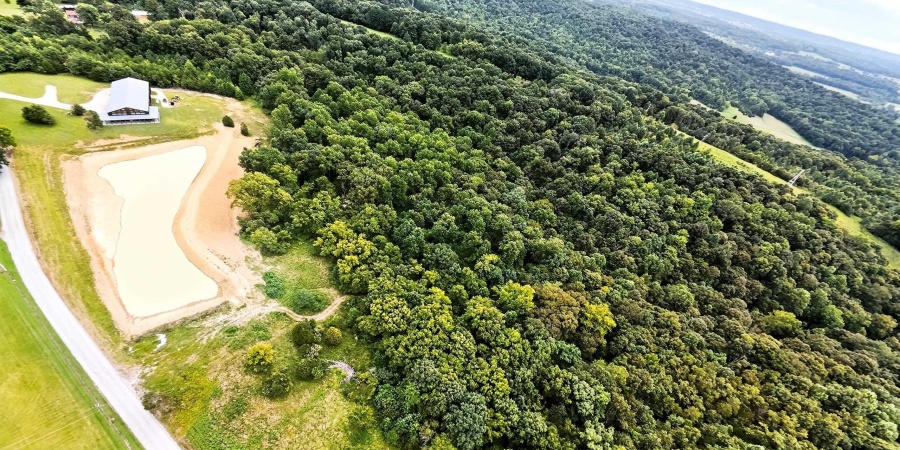2580 Ridge Road, Williams, Indiana 47470 MLS 202533777
77.71 acre - 2580 Ridge Road, Williams, Indiana 47470

You will not find another BARNDOMINIUM in Southern Indiana like this… PLUS seller is open to TRADE! This one-of-a-kind find offers over 10,000 sq. ft. with an exquisite FOUR bedroom, 2.5 bathroom situated on 77.71 acres, offering the perfect balance of modern engineering, energy efficiency, and outdoor adventure. Built on a 6-inch concrete slab with steel beam construction and spray foam insulation (R-35+ rating), this home was designed for strength, comfort, and longevity. Inside, you’ll find an open-concept great room featuring exposed steel beams for architectural detail, a rare oversized fireplace insert, and a dramatic industrial ceiling fan as the centerpiece. The kitchen and dining area flow seamlessly offering a great gathering space with garage doors and windows to create additional space connected to the covered outdoor area. Down the hall, you will find the primary suite including a breathtaking shower offering cedar-lined floor, elegant tile work, and custom glasswork along with a spacious walk-in closet. In addition, you will love the dedicated office space, half bathroom, and well designed laundry room/mudroom area on the main level. Upstairs, you’ll find another spacious living space with stunning views out your upper level windows, additional bedrooms, another bathroom, plus expansive attic storage the size of the rooms below. Additional highlights of this home is having over 6,000 sq. ft. dedicated to the hobby enthusiast. Whether you want to build cars, rock crawlers, guns or just a great hangout spot this is efficiently setup and ready. Commercial-grade garage doors throughout home. This space is climate controlled like the rest of the home as well as has plumbing throughout. Heating and efficiency are unmatched with radiant floor heat powered by either (or both) a wood boiler and propane boiler, dual high-efficiency propane HVAC systems, and a hot water system that runs three different ways. Fiber internet connected, and supported by 400-amp service with multiple panels, including an optional 3-phase system. Outdoor living is just as impressive with a 2,475 sq. ft. porch, crafted from locally cut poplar beams and rafters, overlooking rolling woods, a dry creek bed, and a newly added lake. Wildlife is abundant, making this a dream setting for hunters, hikers, and outdoor enthusiasts. Whether you’re seeking a private retreat, hunter’s paradise, or off-roading playground, this is it—all in a home built with unmatched quality and foresight.
Listing provided courtesy of: Williams Carpenter Realtors, Natasha Johns.
- Listing ID : 202533777
- Bedrooms : 4
- Bathrooms : 2
- Lot Area (ACRES) : 77.71 acre
- Visits : 0 in 25 days

- Keith Realty & Auction Group
- View website
- 812-714-8250
- 812-714-8237
-










































































