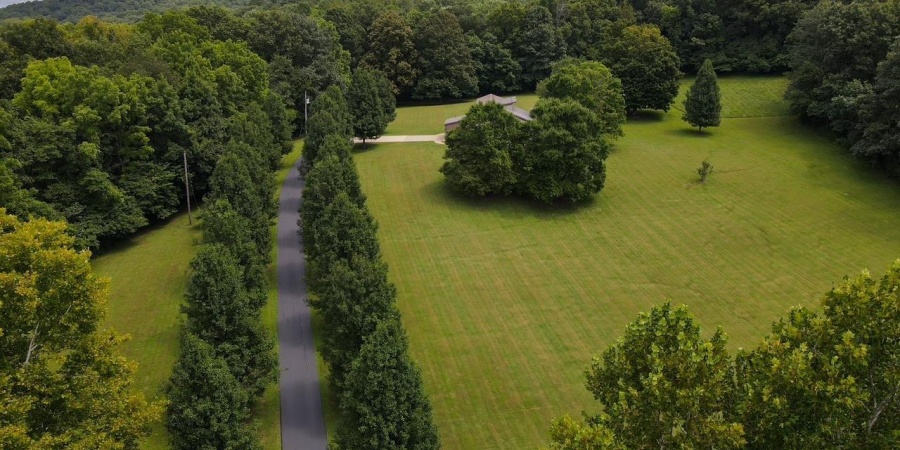1638 Armstrong Station Rd, Springville, Indiana 47462 MLS 202533966
4.61 acre - 1638 Armstrong Station Rd, Springville, Indiana 47462

4.61 Acres coming from a larger tract (see new survey & legal description) sitting off the road with a long blacktop drive. The main level offers a Living/Dining area plus a family room with a woodburning fireplace that is open to the kitchen with all appliances; Screened back porch; laundry area. There’s also a bedroom and 2 full baths on this level. The upper level has a Master Suite, 2 additional bedrooms and full bath. The lower level offers another family room area, game room with wood stove and large storage room. 2 car attached garage. 18×52 storage building with a 2nd electric meter. Roof installed 2017 and Vinyl siding in 2024 by RCV Roofing. Several new Anderson Windows installed in 2022 & 2023.
Listing provided courtesy of: Williams Carpenter Realtors, VICKY SPEER, LLC.
- Listing ID : 202533966
- Bedrooms : 4
- Bathrooms : 4
- Lot Area (ACRES) : 4.61 acre
- Visits : 0 in 163 days

- Keith Realty & Auction Group
- View website
- 812-714-8250
- 812-714-8237
-










































































