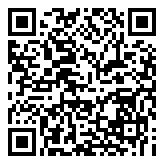7600 W Saddle Gate Drive, Ellettsville, Indiana 47429 MLS 202534917
0.31 acre - 7600 W Saddle Gate Drive, Ellettsville, Indiana 47429

This thoughtfully designed floor plan combines efficiency, style, and high-quality finishes throughout. Featuring 5 bedrooms, 3 bathrooms, and a dedicated flex space, this home is ideal for both everyday living and entertaining. Step inside and you’ll find 9-foot ceilings, solid core doors, wood trim, and waterproof flooring in the main living areas. The custom kitchen showcases hand-crafted cabinetry, quartz countertops, and a large island, making it the centerpiece of the home, as it overlooks the dining and living areas. Large windows flood each space with natural light, while smart design details like a conveniently located laundry room near the bedrooms add function to beauty. Additional highlights include a spacious three-car garage, unique design accents throughout, and the craftsmanship that Barberry Homes is known for. 10-2 Structural Warranty is provided to the buyer.
Listing provided courtesy of: Barberry Realty, Lindsey Clark.
- Listing ID : 202534917
- Bedrooms : 5
- Bathrooms : 3
- Lot Area (ACRES) : 0.31 acre
- Visits : 0 in 70 days

- Keith Realty & Auction Group
- View website
- 812-714-8250
- 812-714-8237
-
























