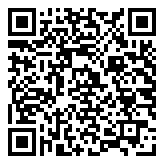7700 W Ratliff Road, Bloomington, Indiana 47404-9636 MLS 202535009
2.50 acre - 7700 W Ratliff Road, Bloomington, Indiana 47404-9636

This beautiful property is set on 2.5 private acres designed for both everyday living and entertaining. It features inviting gathering spaces, a cozy fireplace, and updated appliances, all wrapped in a layout that flows comfortably from room to room. Enjoy outdoor living at its best with multiple decks, a private pool and patio, and a custom three-season sunroom, perfect for hosting or relaxing in peace. Major updates include a new roof (2020), Bath Expert Jacuzzi showers (2024), sunroom, and brick façade with patios. The spacious three-car garage with extra depth offers room for storage, boats, or hobbies, while the basement provides added flexibility. Located in a peaceful setting just minutes from Ellettsville and Bloomington amenities, and within highly regarded Ellettsville schools, this property blends comfort, updates, and opportunity in one move-in ready package.
Listing provided courtesy of: Monteith Legault Real Estate Company, Marji Legault.
- Listing ID : 202535009
- Bedrooms : 5
- Bathrooms : 3
- Lot Area (ACRES) : 2.50 acre
- Visits : 0 in 116 days

- Keith Realty & Auction Group
- View website
- 812-714-8250
- 812-714-8237
-










































































