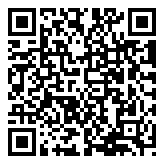2532 W Co Rd 900S Road, Cloverdale, Indiana 46120 MLS 202535698
34.10 acre - 2532 W Co Rd 900S Road, Cloverdale, Indiana 46120

This beautiful 3BR 2BA log home is the retreat you been waiting for to call home! Sit on your 8×42 covered front deck overlooking your stocked pond. Deck has original designs on rails. 34+/- wooded acres in classified forest with a running creek and plenty of deer and wildlife. Walk into this open rustic cabin with huge living room and formal dining room with chandelier. Country kitchen with new LG Black Stainless Steel appliances. Primary bedroom is large size and the closet space in all bedrooms are great. Hardwood floors thru out. Stunning new walk-in shower on mail level and new bathroom cabinetry. Upstairs is an open loft with 2 bedrooms and a bathroom with charming cast iron tub. Basement has the room for a recreation area or hang out. 2C-detached garage with a lean-to and 36x54x12 pole barn for all your toys or hobbies. 16×32 shelter house to entertain or use for more storage. Black top driveway. Reelsville Water. Located just off I-70/Putnamville Exit for good commute. Only 10 minutes from Cataract Lake.
Listing provided courtesy of: Down Home Real Estate & Auction LLC, Beth Neeley.
- Listing ID : 202535698
- Bedrooms : 3
- Bathrooms : 2
- Lot Area (ACRES) : 34.10 acre
- Visits : 0 in 110 days

- Keith Realty & Auction Group
- View website
- 812-714-8250
- 812-714-8237
-










































































