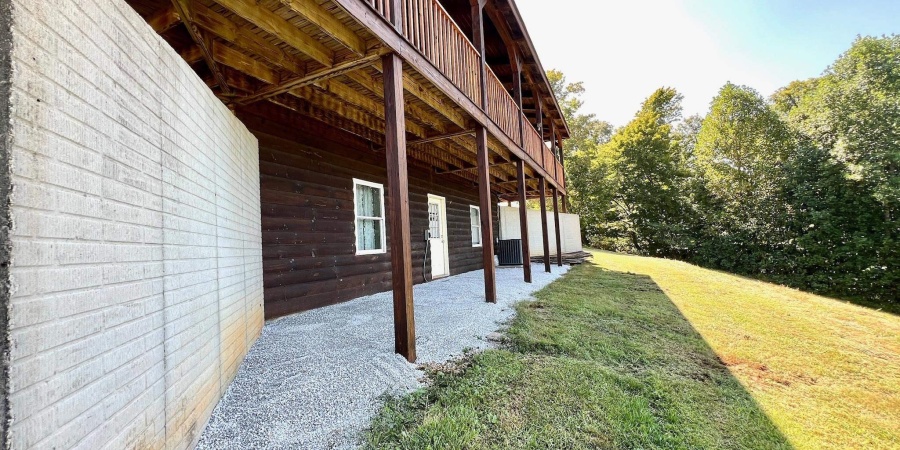1107 Ditney Ridge, Bedford, Indiana 47421 MLS 202535806
3.28 acre - 1107 Ditney Ridge, Bedford, Indiana 47421

One of the most picturesque views you’ll find, this beautifully crafted cabin on 3.28 acres blends timeless design with modern comfort. Offering 2,474 total square feet (1,546 finished and 918 unfinished) the home features 4 bedrooms and 2 baths. A full wraparound porch encircles the entire home, offering peaceful views from all four sides and the perfect spot to enjoy the surrounding natural beauty. Inside, the main level boasts an open floor plan with vaulted ceilings, abundant natural light, new flooring, two bedrooms, and a full bath. Upstairs includes a loft overlooking the living area, a third bedroom, and a second bath. The partially finished basement adds a fourth bedroom and a versatile open space with stamped concrete walls, perfect for a rec room or additional living area. Home features a 24X24 2 car detached garage with a lean-to. Recent updates include a new AC unit in 2024 and a roof less than a year old. This home is ideal as a full-time residence, weekend retreat, or investment located just 25 minutes from both Bedford and Brownstown.
Listing provided courtesy of: Hawkins & Root Real Estate, Christina Root.
- Listing ID : 202535806
- Bedrooms : 4
- Bathrooms : 2
- Lot Area (ACRES) : 3.28 acre
- Visits : 0 in 10 days

- Keith Realty & Auction Group
- View website
- 812-714-8250
- 812-714-8237
-










































































