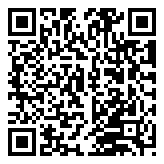21 Locksley Court, Bedford, Indiana 47421 MLS 202536215
0.79 acre - 21 Locksley Court, Bedford, Indiana 47421

Great Opportunity in a well-established neighborhood just minutes from town! This charming ranch home offers 3 bedrooms and 2 full baths with an inviting open floor plan. The living area features a cozy fireplace with electric insert, and the kitchen is equipped with all appliances, a breakfast bar, and plenty of storage. The primary suite includes a beautifully tiled walk-in shower, while hardwood floors flow throughout much of the home. Step outside to enjoy a screened-in porch overlooking the spacious backyard, perfect for relaxing or entertaining. Additional outdoor spaces include a welcoming front porch, a She Shed, and an extra outbuilding for all your storage or hobby needs. Recent updates include a new HVAC system and new windows for added efficiency and peace of mind. A 2-car attached garage and concrete driveway complete the package. This home has it all – convenience, charm, and plenty of extras!
Listing provided courtesy of: RE/MAX Acclaimed Properties, Kathy Blackburn.
- Listing ID : 202536215
- Bedrooms : 3
- Bathrooms : 2
- Lot Area (ACRES) : 0.79 acre
- Visits : 0 in 6 days

- Keith Realty & Auction Group
- View website
- 812-714-8250
- 812-714-8237
-


















































