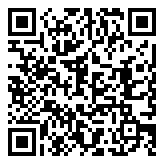5924 Hudson Hill Road, Gosport, Indiana 47433 MLS 202537142
2 acre - 5924 Hudson Hill Road, Gosport, Indiana 47433

Escape to the peace and quiet of country living in this inviting 3-bedroom, 2-bath home. Recently updated HVAC (2025), whole-house generator (2024), and a new roof (2021). Nestled on a 2 acre lot surrounded by open skies and natural beauty, this property blends comfort with relaxed rural lifestyle, offering peace of mind for years to come. Step inside to find a bright floor plan with a welcoming living area, separate dining room and living room, a well equipped kitchen open to the great room is perfect for family gatherings and entertaining guest. The primary suite offers it’s own private bath, and a large walk-in closet. While two additional bedrooms and a second full bath provide ample space for family and visitors. Enjoy mornings on the covered front porch with a cup of coffee, afternoons in the yard with plenty of room for gardening, the 24x40x14 Pole Barn provides endless possibilities for storage, hobbies or livestock!!! Whether you’re looking for a peaceful retreat, a place to raise a family, or a home to simply enjoy wide-open spaces, this property is ready to welcome you.
Listing provided courtesy of: Valu-net Realty, Melissa Fulk.
- Listing ID : 202537142
- Bedrooms : 3
- Bathrooms : 2
- Lot Area (ACRES) : 2 acre
- Visits : 0 in 73 days

- Keith Realty & Auction Group
- View website
- 812-714-8250
- 812-714-8237
-




































































