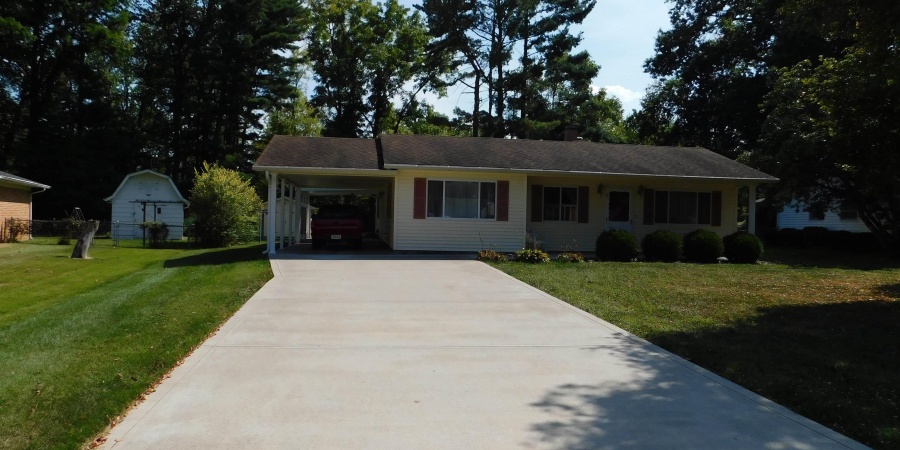4241 W Doyle Avenue, Bloomington, Indiana 47403 MLS 202537490
0.41 acre - 4241 W Doyle Avenue, Bloomington, Indiana 47403

Located in desirable Highland Village. This ranch features over 1755 square feet of living space. Three bedrooms, 1.5 bath and a large family room that measures 13 x 30, the perfect space for holiday gatherings. The gas fireplace makes a warm and inviting space to curl up with a book or just enjoy a quiet evening. Kitchen has ample space with updated oak cabinets and a large dining room. There is a large carport off the side and a 12′ x 16′-yard barn in the backyard, with a separate add on that is perfect for your mower and yard tools. The large backyard backs up to woods and offers a very private feel. Home is located on a dead-end street with easy access to all amenities. Schedule your showing today!
Listing provided courtesy of: Evergreen Real Estate & Auctions, Ronita Walcott.
- Listing ID : 202537490
- Bedrooms : 3
- Bathrooms : 1
- Lot Area (ACRES) : 0.41 acre
- Visits : 0 in 1 days

- Keith Realty & Auction Group
- View website
- 812-714-8250
- 812-714-8237
-










































































