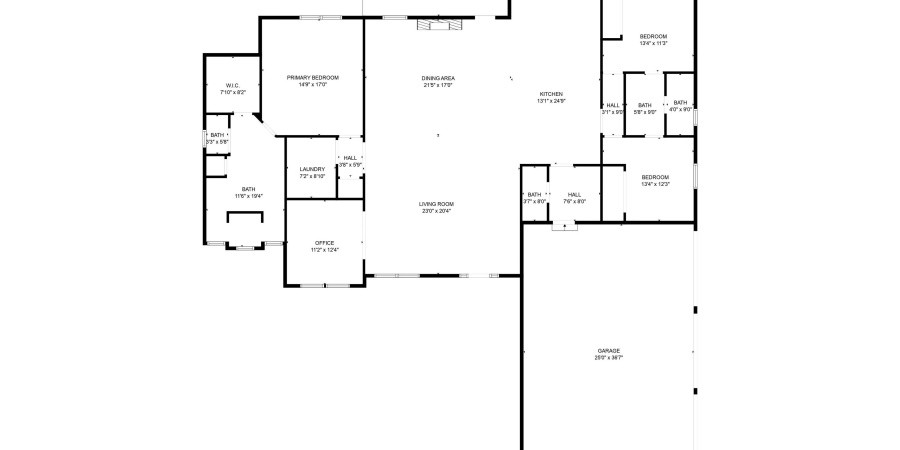6135 W Corral Way Drive, Bloomington, Indiana 47403 MLS 202537527
3.04 acre - 6135 W Corral Way Drive, Bloomington, Indiana 47403

3+ Acre Retreat nestled in the serene Irongate Farms neighborhood, this home sits on over 3 acres of partially wooded land with stunning sunrise and sunset views. Ideal for those seeking privacy and functionality in a quiet, upscale community. Key Features: • 10+-foot kitchen island with custom Amish inset cabinetry, warm wheat finish. • High-end flooring throughout. • Gas fireplace for cozy evenings. • Hot Springs hot tub. • Covered 23×17-foot patio, separate large fire pit with electrical and lighting. • 1-acre fenced yard within 3+ acres. • Storm/root cellar under shed. • 36×26 heated garage and large mud room. • Poured wall foundation and conditioned crawl space for durability and efficiency. Perfect for hosting or enjoying peaceful evenings with wildlife. Schedule a tour to see this refined retreat in Irongate Farms!
Listing provided courtesy of: Century 21 Scheetz - Bloomington, Amy Planalp.
- Listing ID : 202537527
- Bedrooms : 3
- Bathrooms : 2
- Lot Area (ACRES) : 3.04 acre
- Visits : 0 in 51 days

- Keith Realty & Auction Group
- View website
- 812-714-8250
- 812-714-8237
-










































































