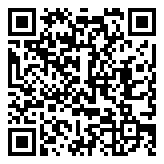2011 W Cory Drive, Bloomington, Indiana 47403 MLS 202538254
0.18 acre - 2011 W Cory Drive, Bloomington, Indiana 47403

Charming One-Level Home with Multiple Outdoor Living Spaces This beautifully maintained one-level home offers a blend of comfort and convenience in a desirable location with easy access to the highway, city sports facilities, downtown, and shopping. Step inside to an open floor plan with soaring ceilings that create a bright and spacious atmosphere. The modern kitchen features an island, perfect for meal prep and casual dining. The home includes three bedrooms and two full baths, including a primary suite with a tiled shower. Outdoor living is a highlight with a welcoming front deck with sitting area, a back deck for entertaining, and a screened-in covered deck for year-round enjoyment. Additional features include a storage shed, a 2-car garage, and a conditioned crawl space. Recent updates provide peace of mind with a brand-new roof, freshly painted interior walls, and more. This move-in ready home combines thoughtful updates, outdoor charm, and a prime location—ready for you to make it your own!
Listing provided courtesy of: The JuanSells.com Realty Co, Juan Carlos Carrasquel CCIM.
- Listing ID : 202538254
- Bedrooms : 3
- Bathrooms : 2
- Lot Area (ACRES) : 0.18 acre
- Visits : 0 in 45 days

- Keith Realty & Auction Group
- View website
- 812-714-8250
- 812-714-8237
-
































