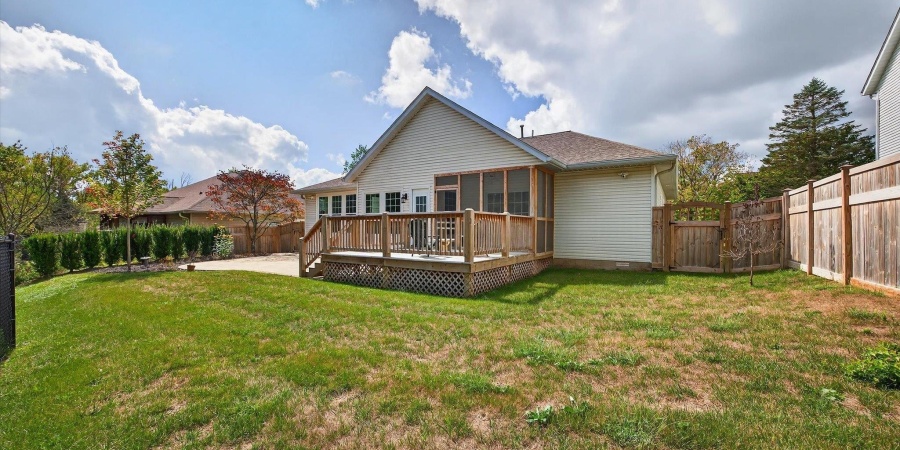933 S Fenbrook Court, Bloomington, Indiana 47401 MLS 202539130
0.27 acre - 933 S Fenbrook Court, Bloomington, Indiana 47401

You’ll want to see this lovely, light-filled three bedroom, two bath custom Ranch home on a cul-de-sac on Bloomington’s Eastside! Located less than 10 minutes from Indiana University, Eastside restaurants and shopping, and IU Health Hospital and in a quaint neighborhood with no HOA dues. Some of this home’s finest features include: a private, fully-fenced backyard sanctuary with mature trees and tons of space for entertaining or relaxing, gleaming hardwood floors, a bright living room with electric fireplace for “instant romance”, wainscoting and arch details, spacious dining area, a cheery office or flex space off of the primary suite with French doors and direct access to the back deck, a split bedroom floorplan, BIG walk-in closet for the primary suite plus direct access to the screened-in porch, walk-in closet for bedroom #2 as well as direct access to the second full bath, custom window blinds, built-in speakers with individual room controls, and a kitchen with ample Hickory cabinets, Corian countertops, and black stainless appliances. Available for a quick closing and move in ready! Schedule your showing; you won’t be disappointed!
Listing provided courtesy of: Century 21 Scheetz - Bloomington, Melissa Murphy.
- Listing ID : 202539130
- Bedrooms : 3
- Bathrooms : 2
- Lot Area (ACRES) : 0.27 acre
- Visits : 0 in 39 days

- Keith Realty & Auction Group
- View website
- 812-714-8250
- 812-714-8237
-










































































