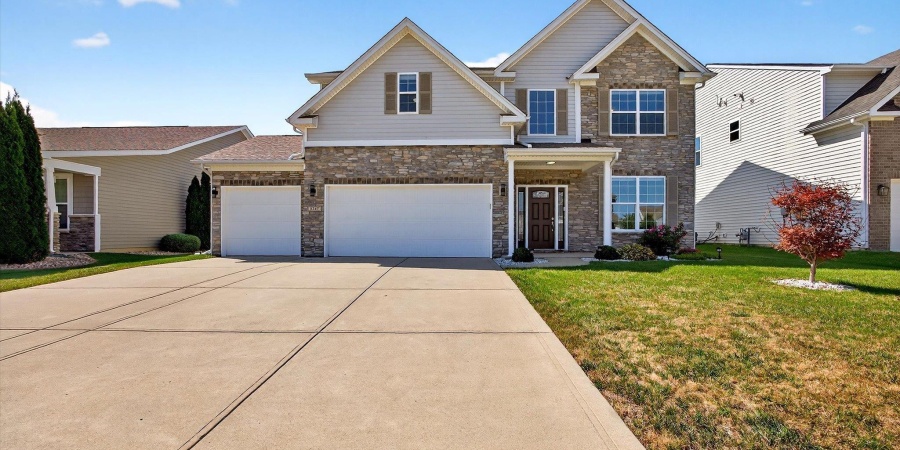5347 W Stonewood Drive, Bloomington, Indiana 47403 MLS 202539745
0.19 acre - 5347 W Stonewood Drive, Bloomington, Indiana 47403

Enjoy convenient access to the Karst Walking Trail from this well maintained Bloomington home offering 3 bedrooms, 2.5 baths, and over 2,500 square feet of living space. The open and functional floor plan is ideal for everyday living and entertaining. The kitchen features upgraded cabinetry, granite countertops, hardwood floors, stainless steel appliances less than two years old, and a large pantry. The main level also includes a formal dining room, a morning room, and a spacious living room with fireplace. Upstairs you will find a large primary suite with an extra large walk in closet, a loft, two additional bedrooms, a full bath, and a conveniently located laundry room. Recent updates include new flooring, fresh paint, an enlarged patio, a Sunsetter awning for shade, and an invisible fence. A three car garage and Energy Star efficiency complete this move in ready home.
Listing provided courtesy of: Revestco LLC, Amy Rhoda.
- Listing ID : 202539745
- Bedrooms : 3
- Bathrooms : 2
- Lot Area (ACRES) : 0.19 acre
- Visits : 0 in 149 days

- Keith Realty & Auction Group
- View website
- 812-714-8250
- 812-714-8237
-










































































