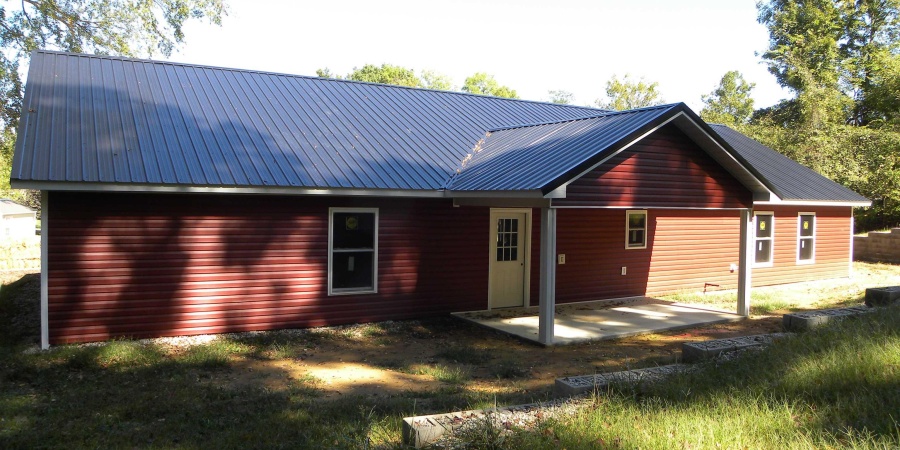752 W Thornridge Way, Spencer, Indiana 47460 MLS 202539747
0.52 acre - 752 W Thornridge Way, Spencer, Indiana 47460

How would you like to live in this Sparkly new home in one of Owen Counties finest subdivisions. This charming, single level, farmhouse style home sits on a .52 Acre lot and has red vinyl siding with a black metal roof. There are 3 spacious bedrooms, 2 full baths, a huge, attached garage with a workshop, an open concept living, dining, and kitchen area. The Kitchen feature over 25 linear feet of solid surface counter tops, white kitchen cabinetry, a custom island and a huge pantry. The primary suite has an enormous walk-in closet, an ensuite glamour bath with double vanities and a make-up area. There is also a covered back porch that is tucked away behind the house that provides the ultimate private retreat. The home is 2664 sq ft under roof: 1926 of living space, 624 garage area and 114ft of workshop area. The attic also offers additional accessible storage space. The home is total electric, 100% Handicapped accessible, it is well insulated (R-40 in the walls), Stainless Steel Appliances, Wood Cabinetry, Solid Surface Counter Tops, and Pella windows. The home has all city utilities: City maintained Streets, Town of Spencer Sewer, BBP Water, Duke Energy, Community Natural Gas (is available) and coming soon to the Town of Spencer “fiber optic internet”.
Listing provided courtesy of: Owen County Home Company, Debbie Foutch.
- Listing ID : 202539747
- Bedrooms : 3
- Bathrooms : 2
- Lot Area (ACRES) : 0.52 acre
- Visits : 0 in 149 days

- Keith Realty & Auction Group
- View website
- 812-714-8250
- 812-714-8237
-










































































