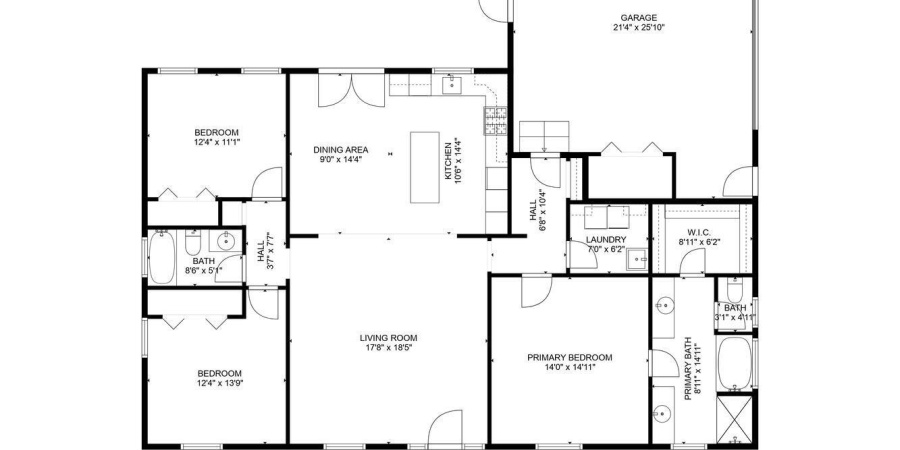4257 Whitey's Way, Gosport, Indiana 47433 MLS 202539922
1 acre - 4257 Whitey's Way, Gosport, Indiana 47433

This 3-bedroom, 2-bath home on 1 acre sits across from Rolling Meadows Golf Course. The open floor plan features a split-bedroom design, stainless steel appliances, granite countertops, a center island with bar seating, and hard-surface flooring throughout. French doors off the dining area open to a fenced backyard with a screened-in covered patio (2025), perfect for outdoor enjoyment. The primary suite includes a walk-in closet and en suite with garden tub, double vanity, separate commode room, and a walk-in shower with new glass doors (2025). Two additional bedrooms share a full hall bath. A laundry room with utility sink, built-in drop zone, and garage with EV charger add convenience. Recent upgrades include a radon mitigation system (2025), Nest Security and Thermostat, and an encapsulated crawlspace. Located in Rolling Meadows with easy access to Ellettsville and Spencer via Hwy 46, this home blends comfort, convenience, and peace of mind.
Listing provided courtesy of: Berkshire Hathaway HomeServices Indiana Realty-Blo, Courtney Mullis.
- Listing ID : 202539922
- Bedrooms : 3
- Bathrooms : 2
- Lot Area (ACRES) : 1 acre
- Visits : 0 in 32 days

- Keith Realty & Auction Group
- View website
- 812-714-8250
- 812-714-8237
-










































































