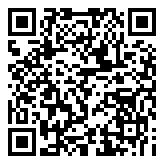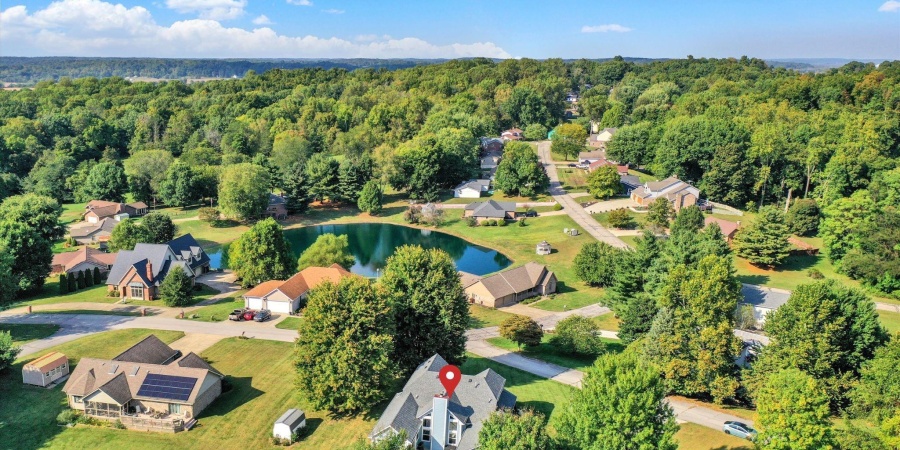2025 Deer Lake Drive, Martinsville, Indiana 46151 MLS 202539944
0.80 acre - 2025 Deer Lake Drive, Martinsville, Indiana 46151

Perched on a hilltop in the coveted Legendary Hills community, this beautifully updated Modern Victorian offers the perfect blend of charm, comfort, and convenience. From the moment you step inside, you’ll love the warmth of solid bamboo floors, the soaring ceilings of the great room with its cozy fireplace, and the ease of having a main-level primary suite. The upstairs loft makes an ideal office or playroom, while the spacious bedrooms provide comfort for family and guests. A bright, expansive sunroom creates the perfect setting for gatherings, and the brand-new oversized patio makes summer nights unforgettable. Outdoors, enjoy the wraparound front porch, peaceful wooded backdrop, and fenced yard ready for pets or play. With a new roof installed in 2023, recent updates throughout, and a basement and oversized garage for storage or future potential, this home is truly move-in ready. All of this tucked inside a gated neighborhood with mature trees and quiet streets—yet just a quick drive to both Indianapolis and Bloomington for work, dining, and entertainment. This is the private retreat you’ve been waiting for.
Listing provided courtesy of: Mark Dietel Realty, LLC, Connor Jones.
- Listing ID : 202539944
- Bedrooms : 3
- Bathrooms : 2
- Lot Area (ACRES) : 0.80 acre
- Visits : 0

- Keith Realty & Auction Group
- View website
- 812-714-8250
- 812-714-8237
-










































































