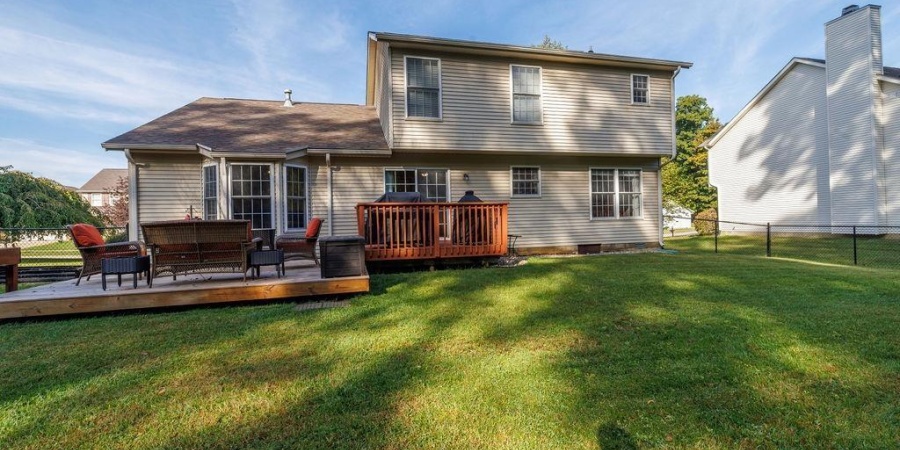4776 N Shadow Wood Drive, Bloomington, Indiana 47404 MLS 202539970
0.53 acre - 4776 N Shadow Wood Drive, Bloomington, Indiana 47404

Welcome to this spacious 3 bedroom, 2.5 bath home in the popular Woodgate Subdivision, conveniently located between Ellettsville and Bloomington. This quiet neighborhood offers sidewalks perfect for evening walks, while still being close to amenities. Inside, the home features formal living and dining rooms, easy-to-maintain luxury vinyl plank flooring, and a functional kitchen with breakfast bar, included appliances, and direct access to the back deck. The deck overlooks a scenic backyard with mature trees, offering a peaceful nature view and a partially fenced yard. A cozy family room with a bay window and a half bath completes the main level, providing plenty of space for both relaxing and entertaining. Upstairs, the primary suite includes a walk-in closet, dual sink vanity, jetted tub, and separate shower. Two additional bedrooms with ample closet space share a second full bath. A new roof (2022) adds peace of mind, and the attached 2-car garage offers convenience and storage.
Listing provided courtesy of: Home Team Properties, Samantha Carver.
- Listing ID : 202539970
- Bedrooms : 3
- Bathrooms : 2
- Lot Area (ACRES) : 0.53 acre
- Visits : 0 in 81 days

- Keith Realty & Auction Group
- View website
- 812-714-8250
- 812-714-8237
-










































































