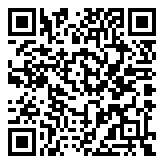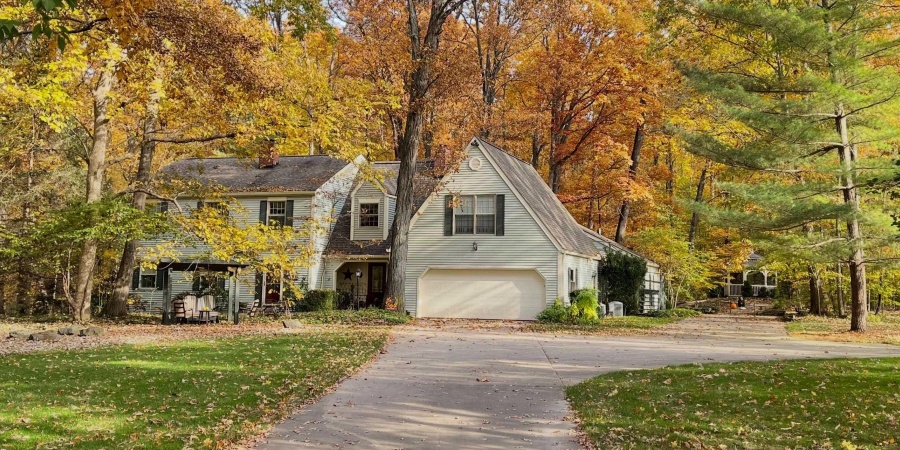4427 W Tanglewood Road, Bloomington, Indiana 47404 MLS 202540374
4.92 acre - 4427 W Tanglewood Road, Bloomington, Indiana 47404

This special home sits on nearly 5 gorgeously wooded acres. Spacious living spaces with large windows to enjoy the many perennial plantings & all that nature has to offer. The enormous updated kitchen, designed & installed by Stone Cabin Design, is filled with gorgeous custom cabinetry, special lighting, solid surface countertops, a double oven, Kitchen Aid refrigerator, an island especially designed for the large space includes a breakfast bar for plenty of seating that extends to a very large breakfast area all open to the living room, fireplace, & dining room. The very large family room has access to a secluded guest bedroom with recently remodeled full en suite bath featuring Kohler fixtures. Plenty of natural light through entire main level comes through quality windows & views from the family room bay windows & double full glass door lead out to an inviting spacious deck, patio & park like setting. The 3 season sunroom is a great bonus creating a quiet space to enjoy nature, entertain or just relax. Upstairs offers a generous primary suite, a large window overlooking the woods, a walk-in closet & the en suite bath boasts custom cherry cabinets. This suite of rooms also offers versatility with 2 additional rooms for a library, personal study, fitness or nursery. There’s 3 additional bedrooms & full bath on the upper level. A partial basement offers a recreation room (pool table included), work space (with sink & stove-top) & storage (great for storm safety too). The oversized 2-car garage is filled with customized specialty cabinets, epoxy flooring, & a slatted wall. The park-like backyard is easily enjoyed from the octagonal screened gazebo with a swing & the front pergola is a treat with both fan & light. For yard tools & additional storage, there’s a 16’X24′ barn with a loft. The enormous Oak & Hickory trees have been lovingly monitored for good health by Nature’s Way. The concrete drive has an extended apron for RV parking with electric. There’s a lot to love in this quiet & beautiful neighborhood. Home is on septic, but public sewer is available at the property through ERSC – Eastern Richland Sewer Corporation-info attached.
Listing provided courtesy of: RE/MAX Acclaimed Properties, Tracee Lutes.
- Listing ID : 202540374
- Bedrooms : 4
- Bathrooms : 3
- Lot Area (ACRES) : 4.92 acre
- Visits : 0 in 97 days

- Keith Realty & Auction Group
- View website
- 812-714-8250
- 812-714-8237
-










































































