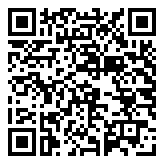8002 N Lakeview Drive, Unionville, Indiana 47468 MLS 202540532
0.69 acre - 8002 N Lakeview Drive, Unionville, Indiana 47468

Exceptional lake property includes 2 Lakeview PARCELS, a BOAT HOUSE#11, and a shared dock—a rare find on the lake! Enjoy spectacular sunrise views from any of the multiple decks overlooking the water. Meticulously maintained and thoughtfully designed. This home can be purchased fully furnished and ready for immediate enjoyment. The main level features a cozy living room anchored by a wood burning fireplace, casual dining area with lake views and deck access, a fully equipped kitchen, primary bedroom, and full bath. A convenient laundry area includes a second refrigerator and generous storage options. Upstairs, you’ll find two additional bedrooms, a loft, a craft room with sink and mini fridge, and an expansive family living area highlighted by a beautiful two-sided gas fireplace and a wall of walk-in closets. The loft offers the perfect spot to relax, read, or simply take in the view. An oversized garage provides plenty of room for vehicles and storage, while the storage shed is ideal for yard and boating equipment.
Listing provided courtesy of: Century 21 Scheetz - Bloomington, Margie Eberle-Polley.
- Listing ID : 202540532
- Bedrooms : 3
- Bathrooms : 2
- Lot Area (ACRES) : 0.69 acre
- Visits : 0 in 123 days

- Keith Realty & Auction Group
- View website
- 812-714-8250
- 812-714-8237
-








































































