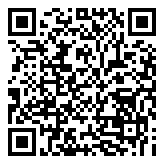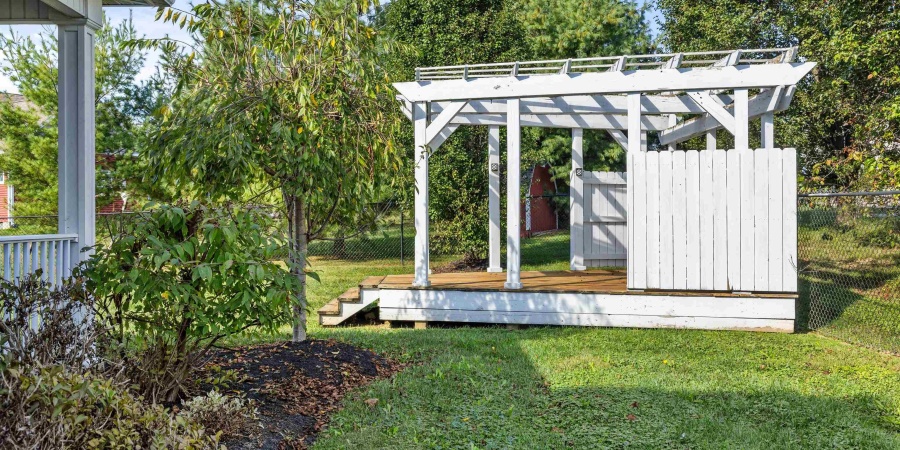7478 W Raymond Run, Ellettsville, Indiana 47429-2208 MLS 202541137
0.27 acre - 7478 W Raymond Run, Ellettsville, Indiana 47429-2208

Welcome to this inviting custom-built ranch, designed for comfort and relaxation and was once an award-winning Model Home. This thoughtfully crafted home features two primary suites, making it perfect for multi-generational living or hosting guests. Enjoy the peaceful wrap-around and screened-in porches, ideal for enjoying your morning coffee or evening breeze. With 4 bedrooms and 3 full baths, there’s plenty of space for everyone. The kitchen includes Amish-built cherry cabinets, quartz countertops, and stainless steel appliances, providing a functional and pleasant cooking environment. You’ll appreciate the subtle details throughout, such as crown molding, and trayed and cathedral ceilings. The spacious primary suite offers double sinks, a tiled step-in shower, and a jetted tub for your relaxation. The great room features a cozy fireplace and connects effortlessly to the wrap-around porches, perfect for gatherings. Additional highlights include a large dining room, a convenient laundry room, and an oversized 2-car garage. Set on a beautifully landscaped .27-acre lot, this charming home is a wonderful place to call your own.
Listing provided courtesy of: Keach & Grove Real Estate, LLC, Mistie Taylor.
- Listing ID : 202541137
- Bedrooms : 4
- Bathrooms : 3
- Lot Area (ACRES) : 0.27 acre
- Visits : 0 in 20 days

- Keith Realty & Auction Group
- View website
- 812-714-8250
- 812-714-8237
-










































































