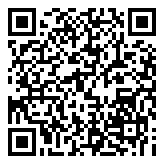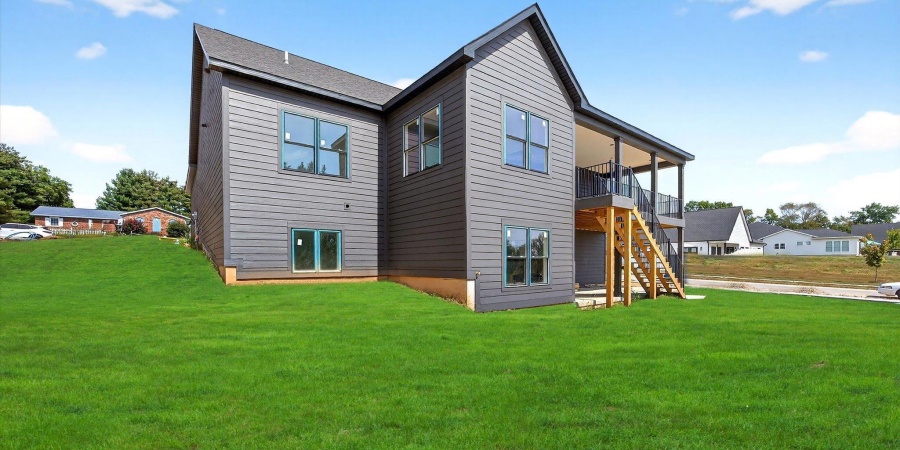724 E Crestline Drive, Bloomington, Indiana 47401 MLS 202545004
0.31 acre - 724 E Crestline Drive, Bloomington, Indiana 47401

Welcome to Holland Fields where space, luxury, and quality craftsmanship come together in this stunning new construction home featuring high quality finishes including engineered hardwood flooring, amish cabinetry, beautiful tile work, and elevated quartz countertops. The main level offers a thoughtful layout with a spacious primary suite conveniently connected to the laundry room. The kitchen showcases rich textures and modern design elements seamlessly overlooking the open living room centered around a cozy fireplace. Just off the main living area, you’ll find a designated dining area with access to a large deck, a private office, two additional bedrooms, and a full bathroom. The lower level offers additional living space with a full kitchen, two bedrooms; each with a walk-in closet, a full bathroom, and an oversized bonus room ideal for a home theater, gym, or playroom. The space continues to expand outdoors on the lower level patio offering even more space for entertaining.
Listing provided courtesy of: Century 21 Scheetz - Bloomington, Cortney Walcott.
- Listing ID : 202545004
- Bedrooms : 5
- Bathrooms : 3
- Lot Area (ACRES) : 0.31 acre
- Visits : 0 in 44 days

- Keith Realty & Auction Group
- View website
- 812-714-8250
- 812-714-8237
-










































































