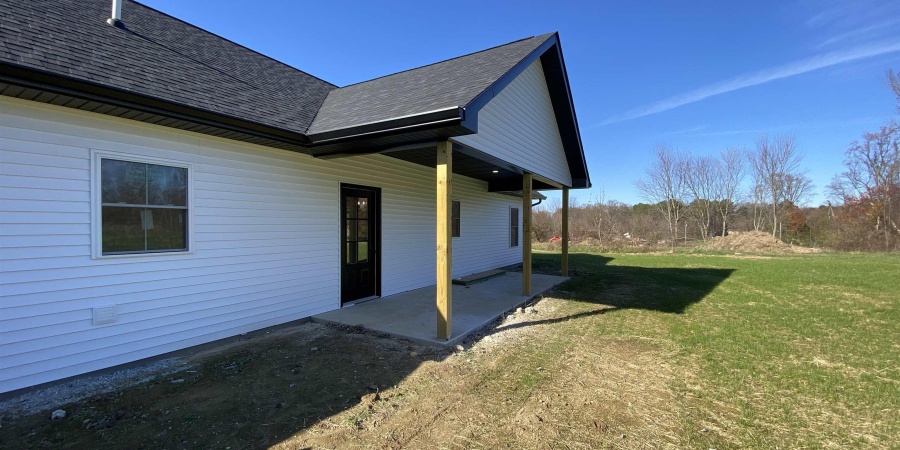10 Trinton Avenue, Bedford, Indiana 47421 MLS 202546001
1.15 acre - 10 Trinton Avenue, Bedford, Indiana 47421

New construction with 9 foot ceilings is nearly finished and ready for you! Beautiful Three-Bedroom Home in desired country location priced under $340,000 – An Incredible Value! This stunning custom home is a rare find tucked back on over one acre. Step into the great room filled with natural light and set the tone for elegance and comfort throughout. The spacious layout offers ample room for family and guests, while the open-concept kitchen flows seamlessly into the inviting great room, perfect for entertaining or relaxing evenings at home. Just off the kitchen, you’ll appreciate the mud room with entry closet, mechanical space, and a hall pantry. The primary suite impresses with vaulted ceilings, a walk-in closet, and a spa-like ensuite bath. Two additional bedrooms and a full bath complete the home. This home truly combines plenty of space and country living. Front and rear covered porches, 9 foot ceilings, one level with no steps into the home. The sun-drenched backyard is peaceful and private! Don’t miss your chance to call it home!
Listing provided courtesy of: Benish Real Estate Group, Bobbi Benish.
- Listing ID : 202546001
- Bedrooms : 3
- Bathrooms : 2
- Lot Area (ACRES) : 1.15 acre
- Visits : 0

- Keith Realty & Auction Group
- View website
- 812-714-8250
- 812-714-8237
-










































































