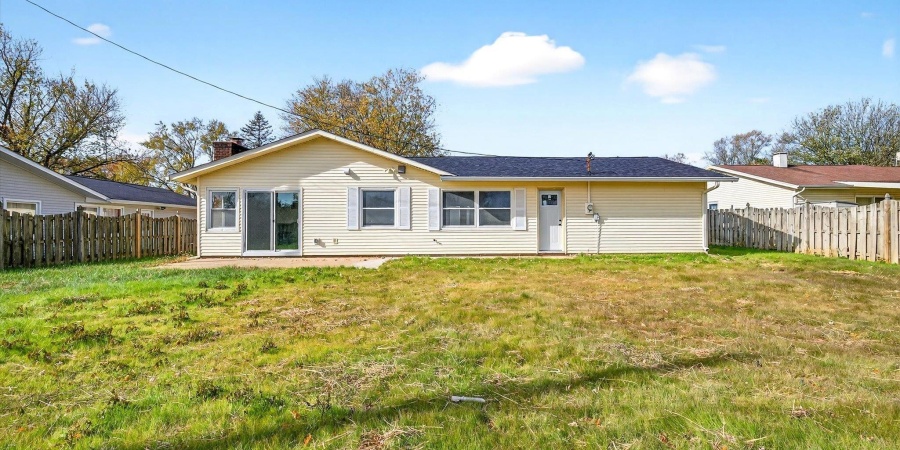531 S Westwood Drive, Bloomington, Indiana 47403-1709 MLS 202546142
0.22 acre - 531 S Westwood Drive, Bloomington, Indiana 47403-1709

Enjoy true single-level living in this beautifully updated ranch in Highland Village, conveniently located on Bloomington’s west side with quick access to shopping, dining, and I-69. The home offers a functional and inviting floor plan featuring a brand-new kitchen with an improved layout, quartz countertops, stainless steel appliances, soft-close cabinetry, and an island. The kitchen opens to the living and dining areas, creating an ideal space for daily living and entertaining. This home includes three bedrooms, two full bathrooms—updated throughout—plus a flexible bonus room perfect for an office, play area, or hobby space. The primary suite features an updated ensuite bath and two closets. A dedicated laundry room and separate pantry add convenience and storage. LVP flooring runs throughout the home, complementing the fresh, modern updates. Outside, enjoy a flat, fully fenced backyard with privacy fencing and a patio accessed directly from the living area. Major improvements include a brand-new roof, AC unit, and electrical panel. Every detail has been thoughtfully updated—this home is truly move-in ready.
Listing provided courtesy of: Keller Williams - Indy Metro South LLC, Micah Heath.
- Listing ID : 202546142
- Bedrooms : 3
- Bathrooms : 2
- Lot Area (ACRES) : 0.22 acre
- Visits : 0 in 34 days

- Keith Realty & Auction Group
- View website
- 812-714-8250
- 812-714-8237
-










































































