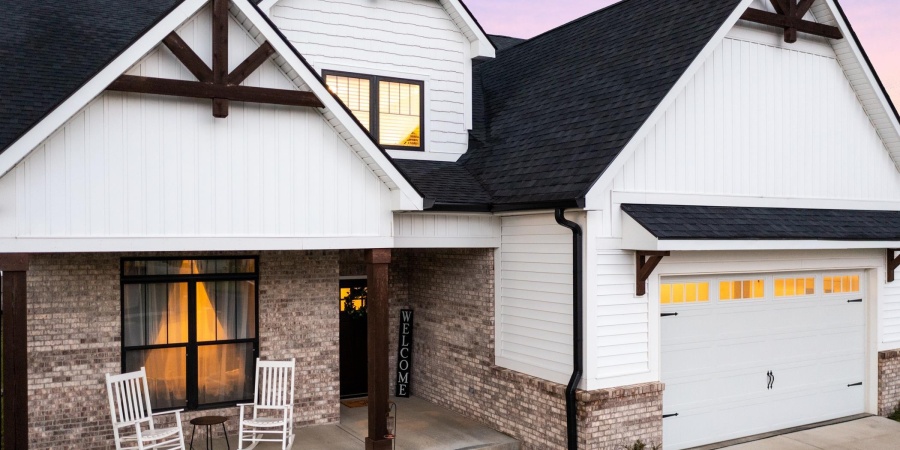637 E Benjamin Street, Ellettsville, Indiana 47429-2054 MLS 202546345
0.30 acre - 637 E Benjamin Street, Ellettsville, Indiana 47429-2054

Modern Farmhouse in Greenbrier Meadows! Located just 7.9 miles from the new IU Health Bloomington, this like-new 2020 home offers over 2,600 square feet of beautifully designed living space. The open-concept main level features a stylish kitchen with an island, stainless steel appliances, subway tile backsplash, and granite countertops. The spacious dining area seamlessly connects to the inviting family room, and a separate wine room/lounge showcases a custom butcher block wine bar. The primary bedroom suite includes a tiled shower, dual sinks, and a custom closet. You’ll also find on the upper level, three additional bedrooms and a full bath, providing plenty of space for family or guests. Additional highlights include 9-foot ceilings, Craftsman-style trim and doors, oil-rubbed bronze hardware, window blinds throughout, custom closets, a fenced backyard, a Wi-Fi-enabled power pet door, and more.
Listing provided courtesy of: Re/Max Real Estate Professionals-Columbus, Kathy Boyce.
- Listing ID : 202546345
- Bedrooms : 4
- Bathrooms : 2
- Lot Area (ACRES) : 0.30 acre
- Visits : 0 in 86 days

- Keith Realty & Auction Group
- View website
- 812-714-8250
- 812-714-8237
-










































































