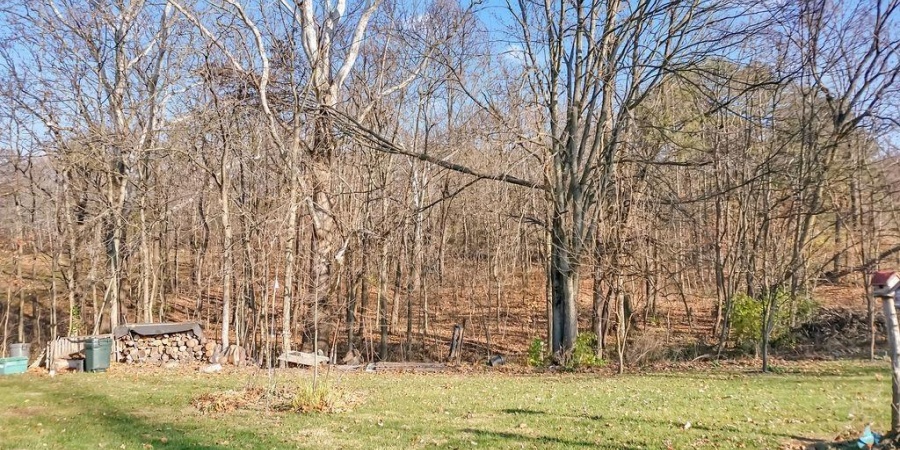5151 S Harmony Road, Bloomington, Indiana 47403 MLS 202546737
3 acre - 5151 S Harmony Road, Bloomington, Indiana 47403

Beautiful all brick ranch over basement situated on three picturesque acres. This well maintained three bedroom, two-full-bath home offers multiple living spaces, including a spacious great room, a separate living room, and a charming screened -in porch (12×12) added within the last five years-perfect for enjoying peaceful views of the property that includes unique landscaping, perennials a deer fenced garden along with Persimmon, Black, Walnut and Mulberry trees. A multi-heating system provides comfort and efficiency, featuring a heat pump paired with an integrated wood furnace, along with a wood fireplace in great room. Recent improvements include a new roof (2025), gutter guards, full encapsulation, carbon fiber repair to basement walls (all come with transferable warranty), for added peace of mind. Outside, a 24×32 pole barn with 220-amp services offers excellent storage, workshop space, or hobby potential. The three-acre partially wooded lot provides a beautiful setting in a prime location, idea for those seeking convenience with room to spread out.
Listing provided courtesy of: Valu-net Realty, Melissa Fulk.
- Listing ID : 202546737
- Bedrooms : 3
- Bathrooms : 2
- Lot Area (ACRES) : 3 acre
- Visits : 0 in 83 days

- Keith Realty & Auction Group
- View website
- 812-714-8250
- 812-714-8237
-










































































